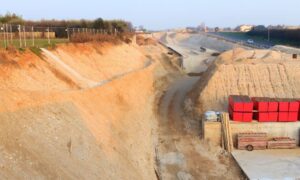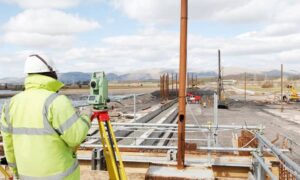
When building a home addition, one detail often overlooked is the floor height of utility rooms. Whether it’s a laundry area, HVAC space, or electrical panel room, these areas need to meet elevation standards especially in locations where a flood elevation certificate is required. In this article, we’ll show how aligning utility room elevation with certified benchmarks can prevent costly mistakes and support safe, long-lasting design.
Utility Room Placement in Expanding Residential Properties
Many home additions in Hoover include new utility rooms behind garages or near side entrances. But these rooms need more than just a good layout; they must also sit at the right elevation.
If the floor is too low, it can lead to drainage issues, access problems, or even non-compliance with local building rules. Back-of-home expansions are especially at risk if the natural grade slopes away or if there’s no certified data to guide slab height.
Referencing Elevation Benchmarks Before Foundation Layout
Before pouring concrete or building any frame, it’s important to understand flood elevation certificate requirements. A flood elevation certificate shows the elevation of your lot compared to the base flood elevation (BFE), helping guide proper foundation height.
- Builders can match the utility room floor to the rest of the home.
- It also helps ensure water won’t pool near mechanical systems.
- Elevation data from nearby driveways or sidewalks can also serve as reference points.
Elevation-Sensitive Features Within Utility Enclosures
Utility rooms often contain key systems that must stay dry and elevated:
- Water heaters, HVAC systems, and washers must sit above BFE.
- Avoid placing plumbing, vents, or breaker boxes too close to ground level.
- Plan for appliance platforms or raised pads in areas that sit low.
Even small errors in floor height can lead to inspection issues or extra work later.
Designing Service Access Points in Constrained Elevation Zones
Homes on narrow or sloped lots need smart access planning.
- Utility doors must remain reachable while still meeting elevation guidelines.
- Walkways, ramps, or stairs may need to be adjusted to match finished height.
- Mechanical access should avoid tight corners or low-clearance entries.
Keeping these entry points both flood-safe and functional takes coordination and careful design.
Contractor and Surveyor Collaboration to Finalize Height Decisions
Surveyors play a big role here. Their certified benchmarks guide utility height decisions and help prevent problems during city inspections.
- Make sure elevation checks happen before concrete is poured.
- Share elevation data with electricians, HVAC techs, and plumbers.
- Hold a pre-pour check to confirm that all systems align with the elevation plan.
Economic Development and Home Expansion in Hoover
Hoover’s growth has led to more home additions in high-demand areas like Bluff Park and Trace Crossings. Infill building in these neighborhoods often brings elevation challenges. Local rules, increased density, and FEMA requirements all make elevation planning more important especially when land value is high.
FAQs
1. Do all utility rooms in Hoover need to follow elevation rules?
Not always, but if your property is in or near a mapped flood zone, elevation compliance is likely required.
2. Can I use the same elevation for my utility room as the rest of the house?
Yes, matching heights can simplify planning and ensure a consistent layout, as long as it meets FEMA and city standards.
3. What happens if my utility floor is too low?
You could face inspection issues, future water damage, or difficulty getting insurance coverage.
4. How do I know if I need a flood elevation certificate?
Check with the city building office or your surveyor. They can determine if your lot is in a regulated area.
5. Who provides elevation data for home additions?
A licensed land surveyor will prepare your elevation certificate and help guide where to set floor levels.





