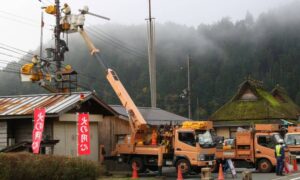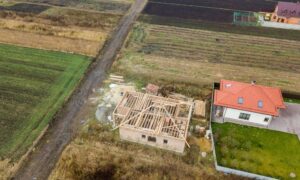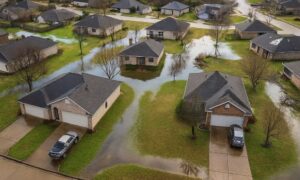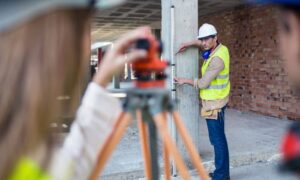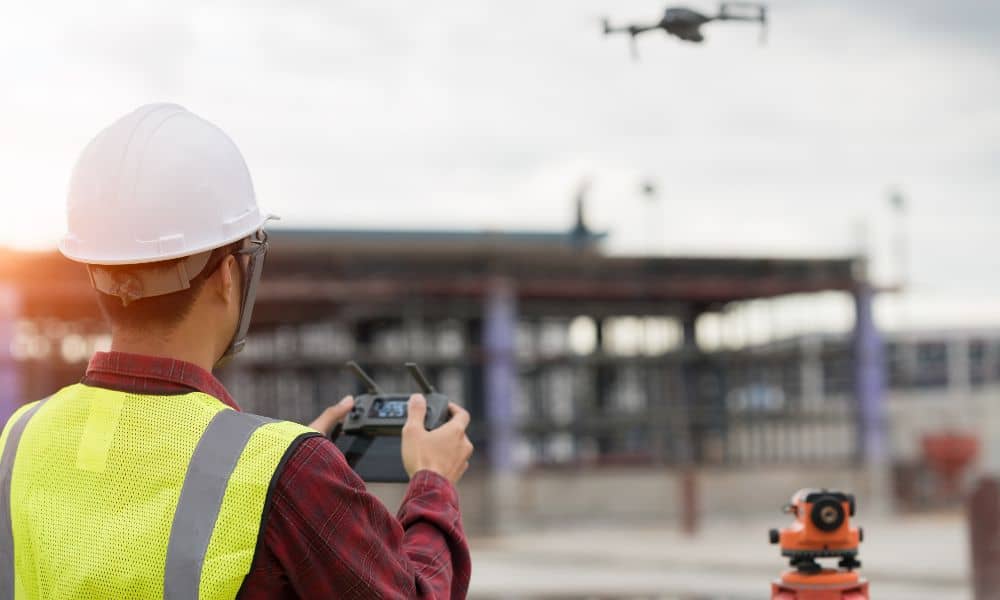
Even a small mistake in construction setbacks can lead to major problems—think costly fines, forced redesigns, or stop-work orders. That’s why more builders and developers are turning to LiDAR mapping for construction planning as a smarter, more precise way to manage site layouts and avoid costly errors before building begins.
With its ability to deliver detailed, high-resolution surface data, LiDAR mapping helps construction teams confidently measure property boundaries, elevation changes, and other critical site features—before a single stake hits the ground. If you’re looking to avoid the headache of setback violations and build with confidence, this technology is quickly becoming the new industry standard.
Understanding Setbacks in Site Planning
What Are Setbacks?
A setback is the required distance between a structure and a property line, road, easement, or natural feature. These rules vary by city and zoning type and are designed to ensure safety, privacy, and proper land use. For example, a home may need to be built 10 feet away from a neighbor’s property line or 20 feet from a public road.
Common Setback Challenges
Many construction errors happen because of outdated surveys, unclear lot boundaries, or elevation misunderstandings. Add sloped terrain or dense urban layouts, and the risk of violating setback rules increases significantly.
The Role of LiDAR in Modern Surveying
From Traditional Surveys to LiDAR
Traditional land surveys rely on ground crews using total stations or GPS. While still valuable, these methods may struggle in dense vegetation, uneven terrain, or large properties. LiDAR mapping, on the other hand, uses laser pulses from drones or aircraft to collect millions of elevation points—creating highly detailed 3D models.
Why LiDAR Mapping Stands Out
- Faster Data Collection over large or complex areas
- High Accuracy—often within a few centimeters
- Works in Dense Vegetation by filtering through tree canopies
- Detailed Elevation Data ideal for slope analysis and grading
How LiDAR Mapping Improves Setback Precision
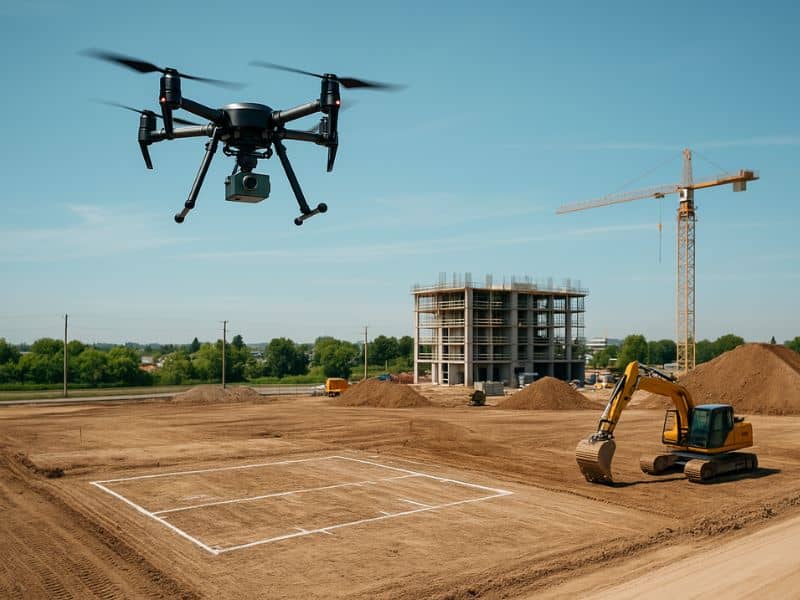
Boundary Clarity
Accurate lot boundaries are essential for legal compliance. Construction-grade LiDAR mapping provides exact measurements that clearly show property lines, neighboring structures, fences, and underground utilities. Builders can overlay this data on CAD plans to ensure setbacks are respected and no errors go unnoticed during site prep.
Elevation Insights for Grading Decisions
LiDAR doesn’t just offer horizontal accuracy—it also provides vertical data. This is key when calculating slope-based setbacks or grading requirements, which can affect where buildings can legally and safely sit.
Applications in Residential and Commercial Projects
Residential Construction
Homebuilders benefit from LiDAR by ensuring homes, driveways, and accessory buildings (like garages or sheds) are all properly placed within the lot. This is especially helpful in tight infill developments or sloped lots.
Commercial Sites
Larger developments require careful planning to accommodate parking, loading zones, and setbacks from roads or neighboring properties. LiDAR maps provide a complete view of the site, helping architects and engineers avoid design violations.
LiDAR vs. Traditional Surveying in Setback Compliance
Speed and Accuracy Compared
- LiDAR: Delivers results in days with centimeter-level accuracy over large areas.
- Traditional Surveying: Often takes longer and may require multiple site visits for complex terrain.
Real-World Results
Builders using LiDAR have reported fewer zoning violations, faster plan approvals, and smoother inspections. In areas with strict setback enforcement, this technology can mean the difference between staying on schedule—or redoing months of work.
Reducing Legal and Financial Risks Through Accuracy
Setback mistakes can lead to:
- Fines or Stop-Work Orders
- Forced Demolition
- Insurance Issues
- Lost Time and Labor Costs
Using survey-grade LiDAR data for building compliance helps eliminate these risks before they start. With accurate site data in hand, builders can confidently demonstrate compliance with zoning laws, setback rules, and permit conditions—avoiding the kinds of violations that delay or derail projects.
Common Misconceptions About LiDAR Mapping
“It’s Too Expensive”
LiDAR is more affordable than ever, especially when compared to the cost of fixing major errors. In many cases, it’s cheaper than multiple traditional surveys.
“It’s Only for Big Projects”
From small residential lots to multi-acre developments, LiDAR is scalable. Many surveyors now offer affordable LiDAR options for individual builders and homeowners.
Integrating LiDAR with CAD and GIS Tools
LiDAR data can be imported directly into CAD platforms and GIS systems. This allows:
- 3D modeling of proposed structures
- Overlaying setback zones and buffer areas
- Instant visualization of legal boundaries
Planners, engineers, and inspectors can all work from the same base map, reducing miscommunication and streamlining approvals.
Choosing the Right LiDAR Mapping Provider
Not all survey firms offer the same level of detail or expertise. When hiring for a LiDAR-based project:
- Ask about resolution and data formats
- Check licensing and insurance
- Look for experience in setback or zoning surveys
- Request sample outputs or case studies
Working with an experienced provider ensures your data is accurate, actionable, and usable for planning and permitting.
Future of LiDAR in Construction and Land Development
LiDAR continues to grow beyond simple elevation mapping. Future innovations include:
- AI-driven lot analysis
- Real-time construction monitoring
- Smart zoning tools
As cities evolve, this technology will be critical to building safely and efficiently within legal boundaries.
FAQs About LiDAR and Setbacks
1. Can LiDAR help with city permit approvals?
Yes. Detailed LiDAR maps make it easier to prove your design follows setback rules, speeding up the approval process.
2. Is LiDAR useful on small residential lots?
Absolutely. Even small errors can be costly. LiDAR ensures every structure is correctly placed.
3. Can LiDAR data show underground features?
Not directly. However, it helps plan around known utility zones by showing surface signs like manholes or drainage routes.
4. How quickly can I get LiDAR data for my site?
In most cases, within a few days. Large or rural sites may take longer.
5. Is LiDAR more accurate than GPS surveys?
Yes, especially over larger or more complex areas. It offers consistent, high-resolution data.
6. Can LiDAR reduce insurance risks?
Yes. Accurate site data reduces construction risks, which can help lower liability exposure and premium costs.
