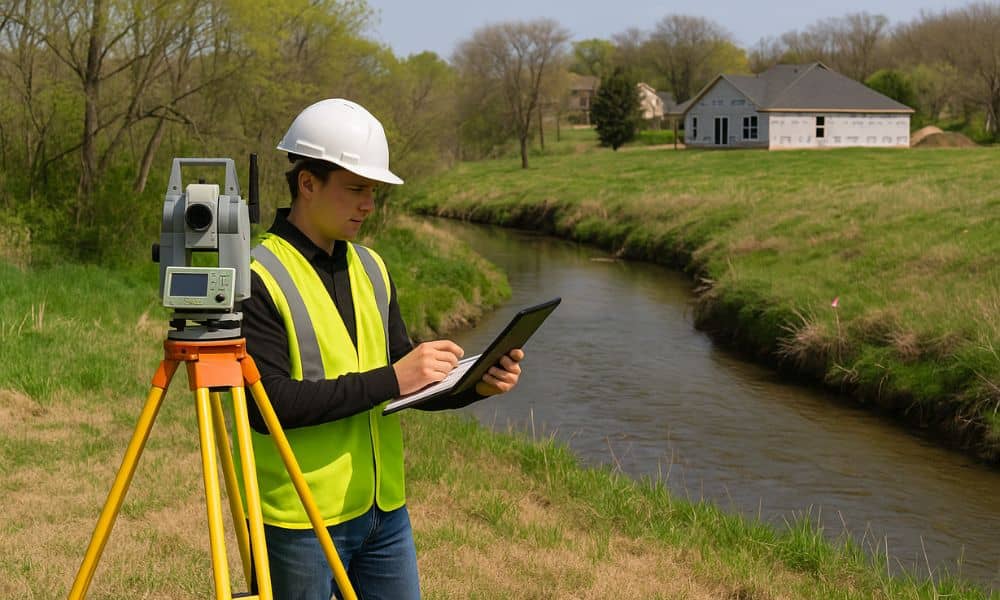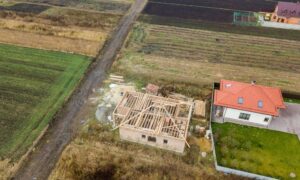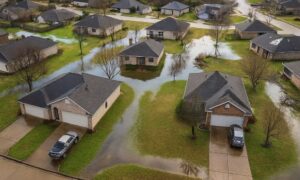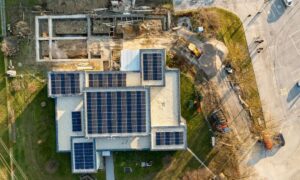
A FEMA Elevation Certificate is a critical part of the permit approval process when building near creeks or low-lying areas. For properties located in or around mapped flood zones, local reviewers and FEMA guidelines require certified elevation data before any grading or construction can begin. Submitting incomplete or inconsistent elevation benchmarks can delay or even halt your project. This article explains how to prepare and submit the right documentation to keep your plans on schedule and in compliance.
Pre-Permit Elevation Expectations in Flood-Influenced Zones
Birmingham’s growth has reached low-lying areas near waterways like Five Mile Creek, Village Creek, and other flood-sensitive zones. These locations often fall within mapped FEMA floodplains. To build in or near these areas, the elevation of the ground and the proposed finished floor must meet or exceed the base flood elevation (BFE).
City regulations also apply, requiring you to submit accurate elevation certificates before grading or foundation work begins. Without this, permit reviewers won’t move your application forward.
Mapping Proximity to Creeks and Buffer Requirements
Before designing your site, it’s important to check how close the land is to mapped creeks and flood zones. You can do this by reviewing FEMA Flood Insurance Rate Maps (FIRMs) or using Birmingham’s online GIS tools.
If your property falls inside a special flood hazard area or a creek buffer, extra requirements may apply. These might include setbacks, stormwater plans, or added drainage reports. Elevation must be factored into all of these steps.
Required Elevation Data for Permit Review and Site Approval
Permit reviewers expect elevation data for key points on your site, including:
- Proposed building slab height
- Driveway entrance and lowest grade
- Stormwater outflows or swales
All this data must be certified and included in your elevation certificate for building permits before any land-clearing or grading begins. It must also align with both FEMA and local floodplain development rules.
Avoiding Permit Delays from Elevation Inconsistencies
Many projects are delayed because of missing or mismatched elevation data. This can happen when field benchmarks are skipped or when plans don’t match the terrain.
To avoid this, work closely with a qualified land surveyor for elevation benchmarks and your designer early in the process. Accurate, certified benchmarks ensure your site plans match the real terrain and meet floodplain requirements.
Adapting Permit Strategies to Irregular or Sloped Parcels
Some parcels slope toward creeks or sit on uneven terrain. In these cases, elevation planning gets more complex. You may need to:
- Adjust slab height to match neighboring lots
- Break your construction into stages to maintain compliance
- Use erosion control to manage runoff during and after grading
These steps help reduce flood risk and avoid conflicts during inspection.
Economic Growth Trends and Their Pressure on Flood-Sensitive Land
As Birmingham expands, more development is taking place near creeks and older industrial corridors. Builders are using marginal land to meet housing and commercial needs. This increases the importance of proper elevation planning, especially in flood-affected areas.
With new infrastructure being added to support this growth, city inspectors are applying elevation rules more strictly. Submitting accurate elevation documentation isn’t just a formality; it’s required for success in competitive land zones.
Post-Approval Responsibilities for Documented Elevation Compliance
Once you’re approved, you must keep records that show your structure matches the certified elevation. These records:
- Help inspectors confirm compliance
- Support flood insurance applications
- Can be used later for additions, resales, or FEMA map updates
Make sure you keep all certificates and elevation-related drawings with your project files.
Frequently Asked Questions
1. Do I need an elevation certificate even if I’m not building in a flood zone?
If your site is near a mapped floodplain or creek buffer, city reviewers may still request one for verification.
2. What happens if I don’t submit elevation data with my permit package?
Your application may be delayed or rejected until you provide certified benchmarks.
3. Who provides certified elevation data?
Licensed land surveyors prepare elevation certificates and benchmarks used in permitting.
4. Can elevation be adjusted after permitting?
Not without approval. Changing grades after permits are issued may trigger re-review or violations.
5. Why does elevation matter for resale?
Buyers and lenders use elevation data to assess risk, insurance cost, and legal compliance.





